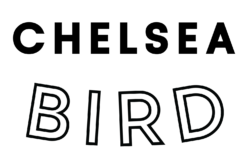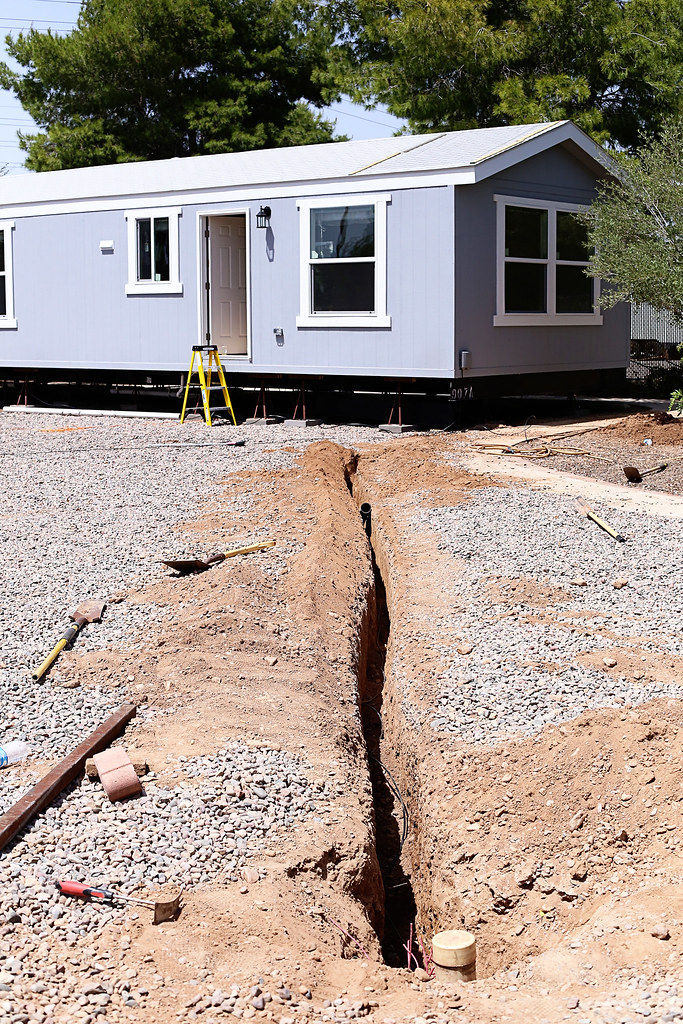
Hello! Since my first post on our tiny home, our place has come pretty far — we now have flooring, electricity, running water, a sewer system and more, and we’re currently in the process of slowly moving in all of our things. Before I share the current state of our home, I wanted to kick it back to less than a month ago when our tiny home was freshly delivered and very bare bones. Looking back at these photos, it’s crazy to see how far we’ve come in just a couple of weeks — but I’m excited to share with you what our home looked liked fresh off truck. If you follow me on Snapchat (username — chelseabirdd) you might have seen the grand tour I gave, but in case you missed it, here’s our home, bare bones.
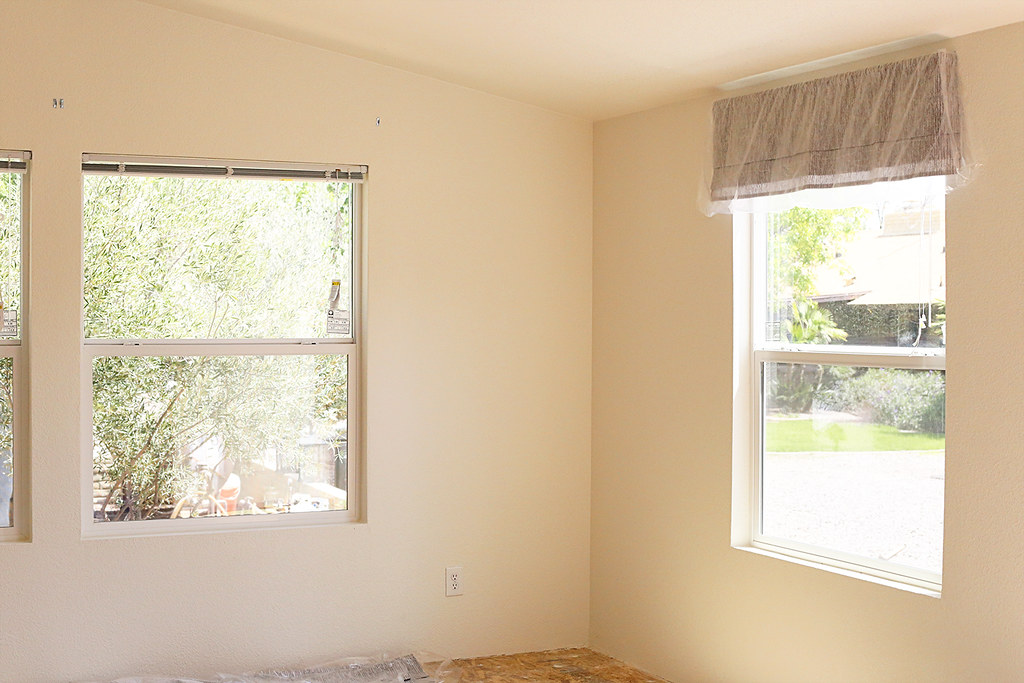
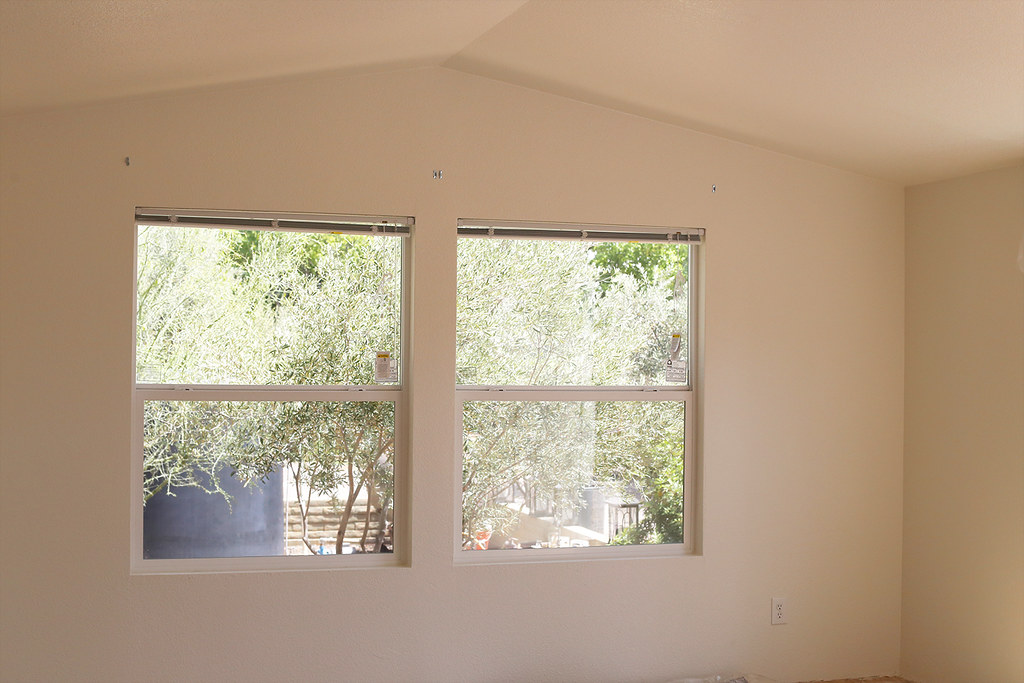
That very top photo is the view from outside of our house when our “yard” was dug up and being prepped to have all of our utilities installed. Scott did almost all of the digging himself, which was no easy feat. The other two photos are of the very front area of our house where the living room/dining room/kitchen is. You can see that the floors are bare and I still hadn’t taken down the ugly curtains it came with (we swore we didn’t need them, but the home builder insisted, haha).
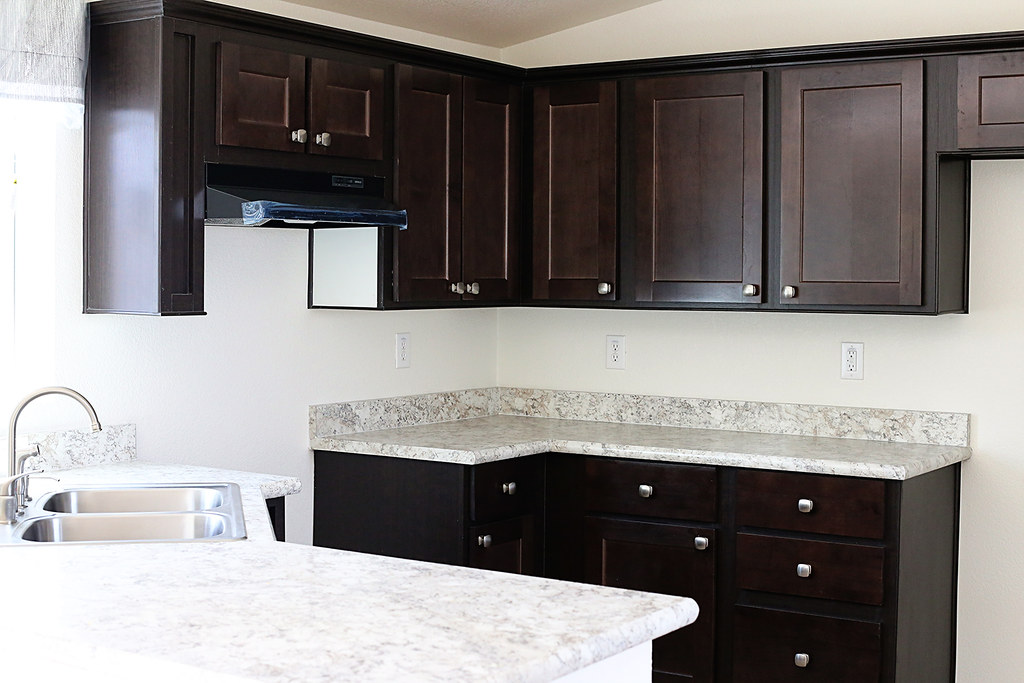
Our kitchen was pretty complete, aside from missing all of the appliances — which we opted to leave out so we can buy the ones that we really wanted. We chose the cabinet colors and the countertops when we were in the early stages of designing our home. We felt the dark wood looked modern, and the countertop was the closet thing we could get to a bright white and marble like pattern — down the road we might paint the cabinets, or trade out the counter for something that feels more us (all white, pretty please!).
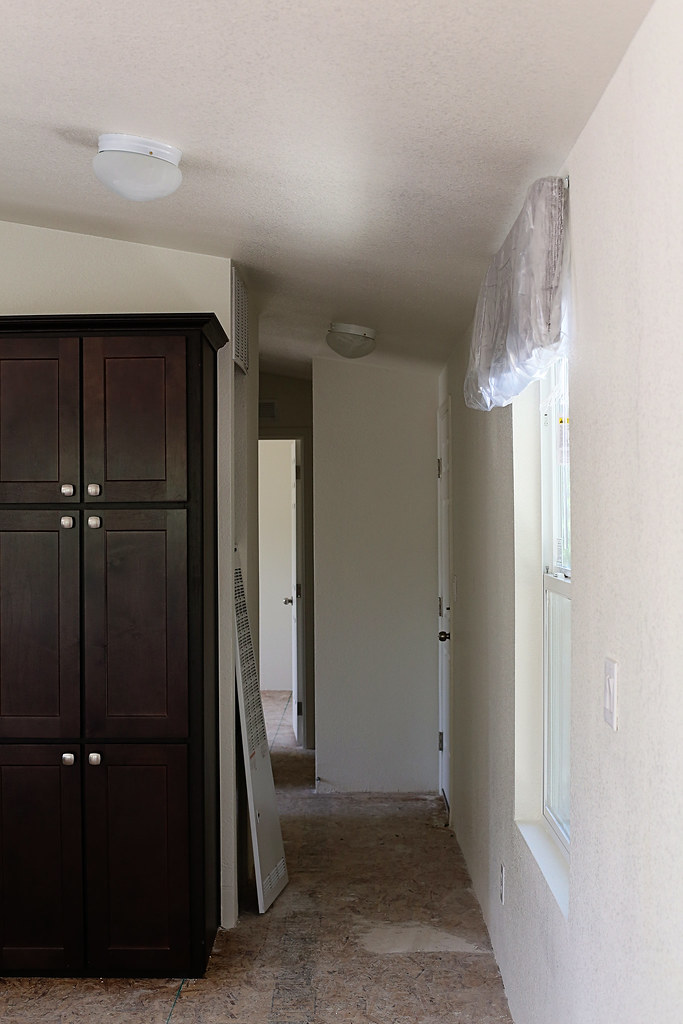
This is the view just to the right of the above photo, which shows you our mini pantry and the hallway to the back of the house. Again, bare floors and ugly curtains hanging — along with the air conditioning cover that we had taken off after realizing that the air conditioner itself was the noisiest thing on the planet (which the home builder didn’t tell us about, sadly). We quickly decided to upgrade our unit and have it moved outside. There’s still a vent at the bottom where the unit used to be, but now we have a bonus space that we’re planning on turning into an open shelving cabinet — we’ll take all of the storage we can get!
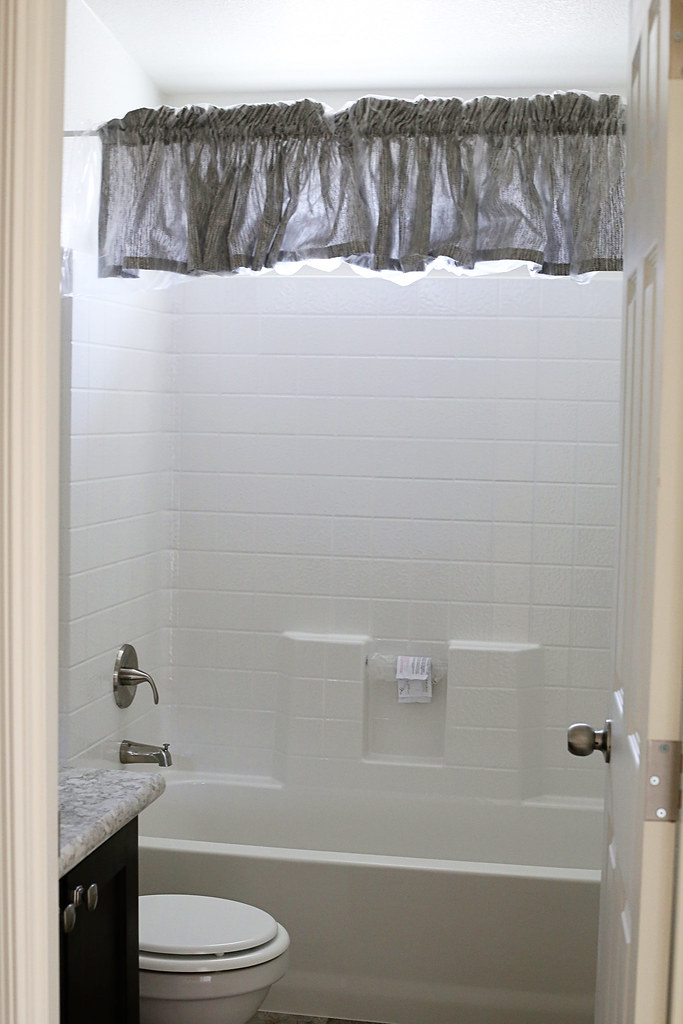
Here’s a peak into our bathroom, which we opted to leave the laminate flooring in, as it would hold up to the moisture in the room much better. The shower and toilet are full size, which is so nice! We also have a medicine cabinet on the wall to the right, and a towel rack just behind the door.
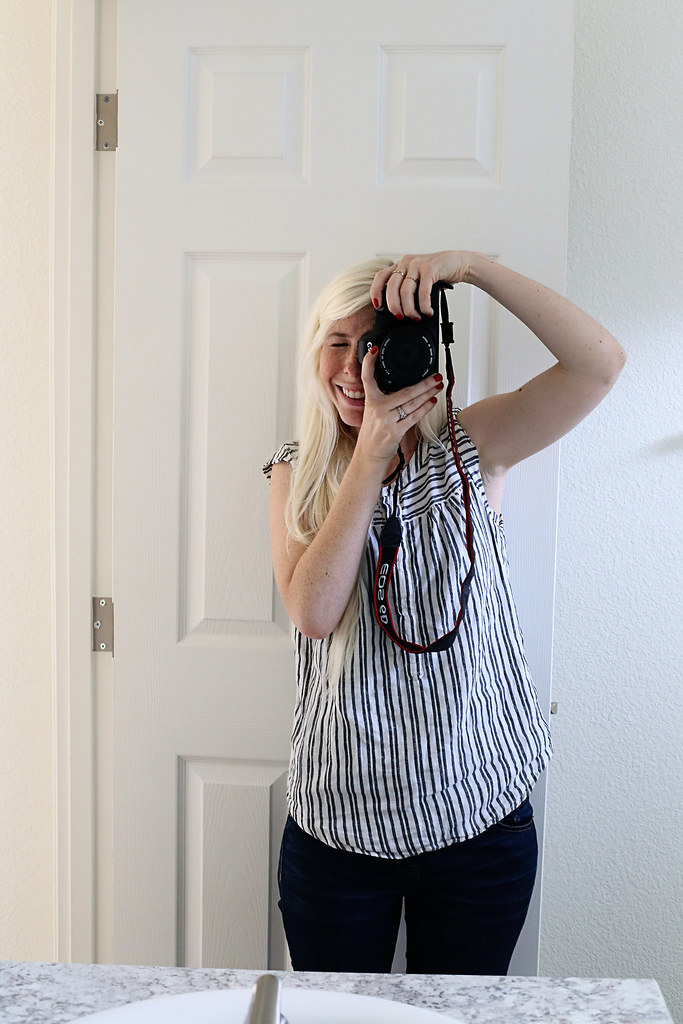
Oh hey! This is the face of a gal that is sweating her butt off (because we didn’t have air yet), but is still SO, SO happy! Guys, we’re home owners! This all still feels slightly surreal, but in the best possible way!
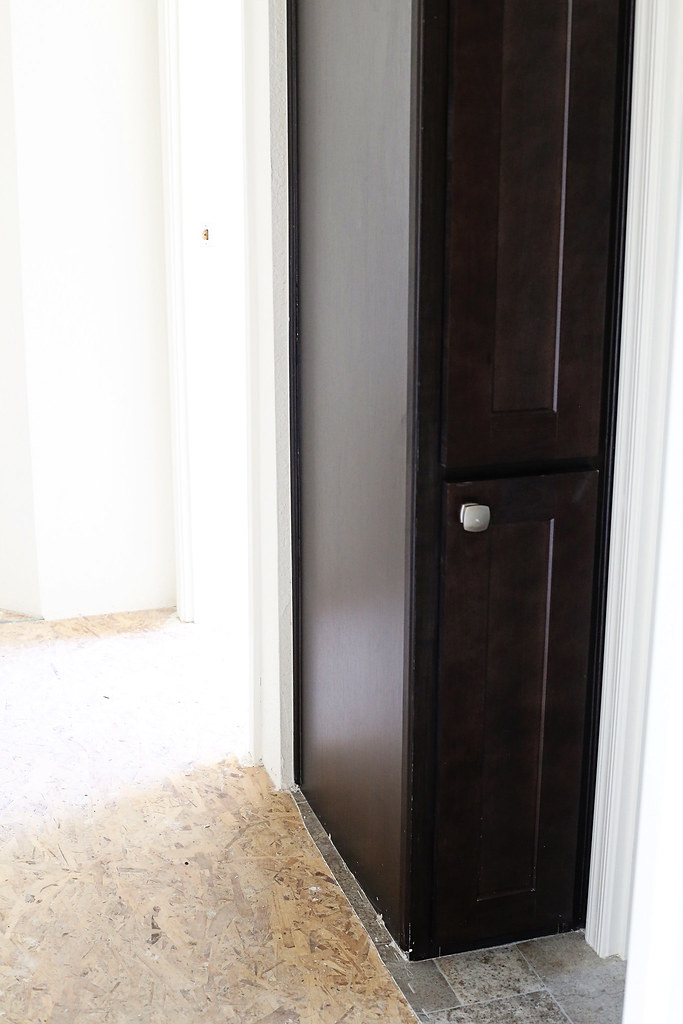
We have this odd, but handy linen closet right outside of the bathroom — it has three different cupboards and so far it has been the perfect spot to house our extra towels, linens and my makeup collection. It still feels a bit odd to have to go out of the bathroom to grab my makeup or a spare washcloth, but like I said — we’ll take all the storage we can get!
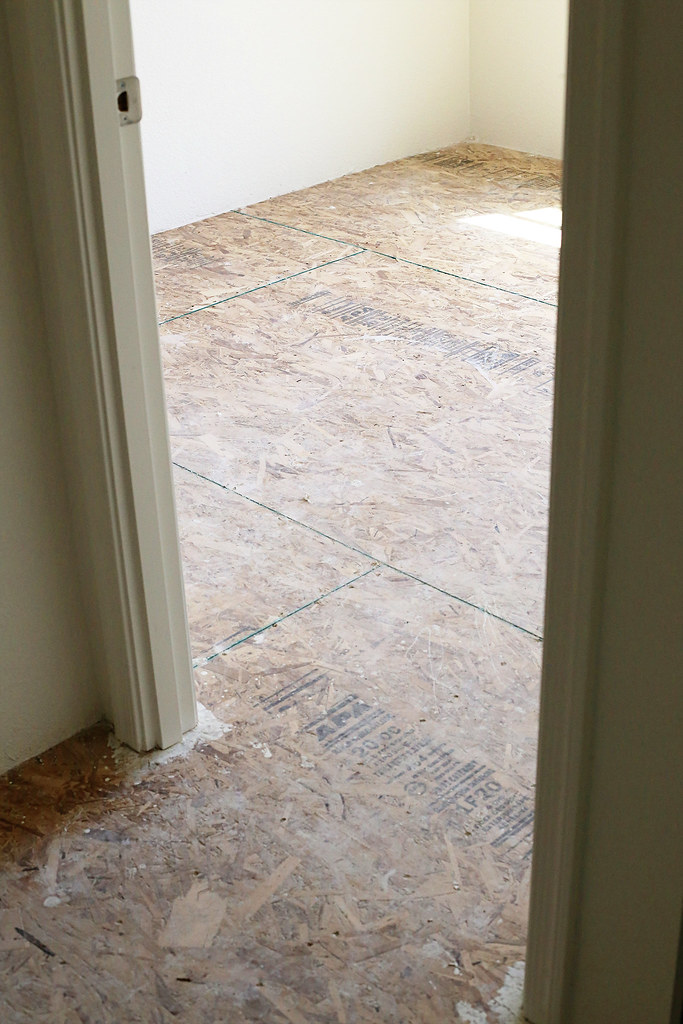
Here’s a quick peek into our office/spare bedroom — bare floors, four white walls and a nice big window! When we first started talking about purchasing a tiny house, a second room was not in the picture. As we started weighing the pros and cons, including the price, how long we see ourselves living in our home, and the possibility of having a family one day, it made most sense to include a second room that would give us a little extra breathing room incase we need it one day.
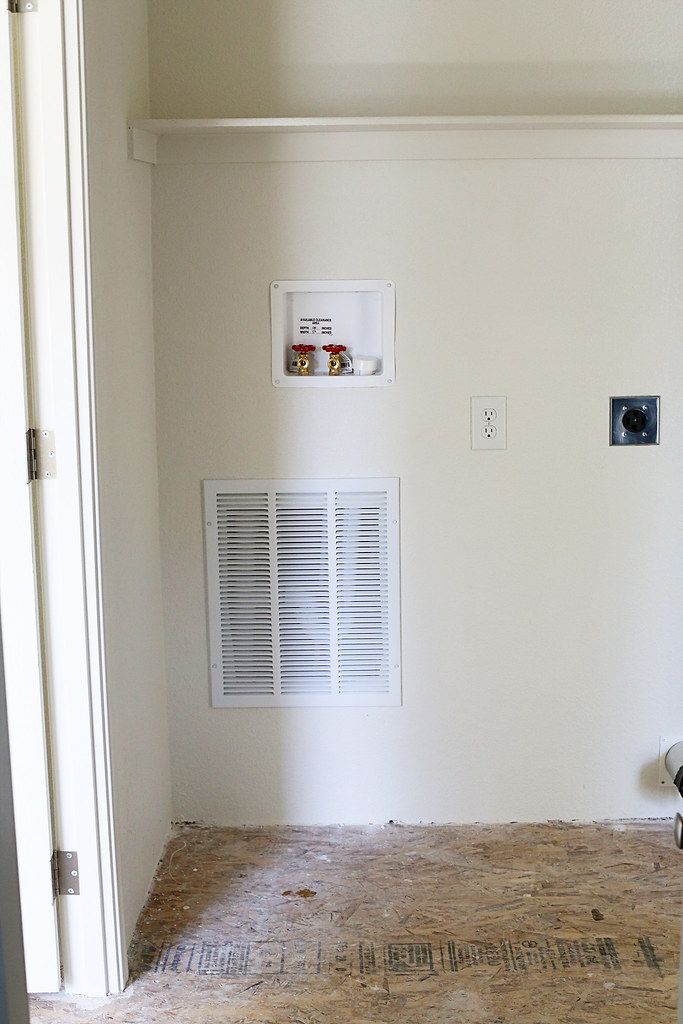
And here’s our “laundry room” aka the hallway leading into our bedroom where our washer and dryer now live. I don’t love having our washer and dryer out in the open, but we have big plans to spruce up this space and it make pretty and functional all in one.
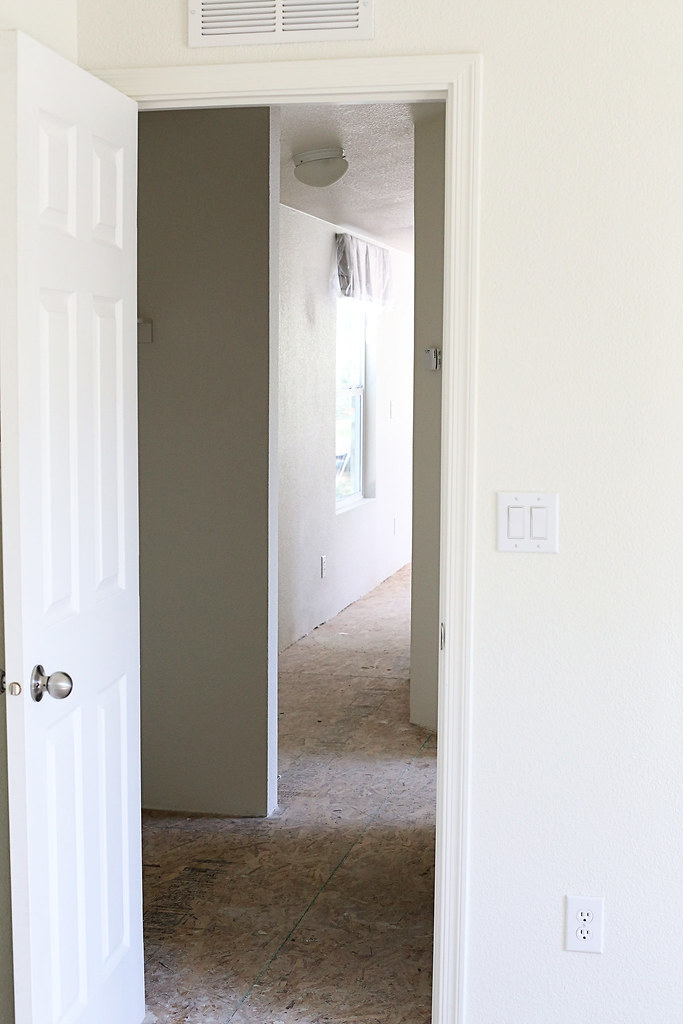
Here’s the view from our bedroom looking into the hallway and the opposite end of the house, with the “laundry room” on the left and the bathroom on the right.
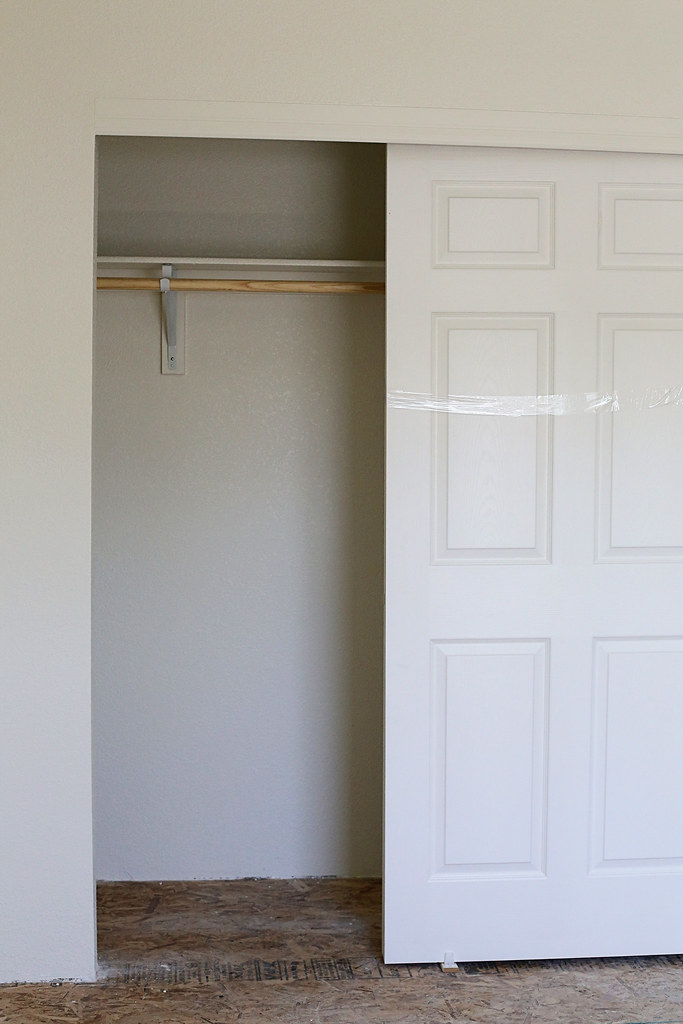
Our bedroom has a full-size closet, which I’m so thankful for! It’s pretty tall, so we’ve been working on adding in more storage that will house our shoes, my purses and everything in-between.
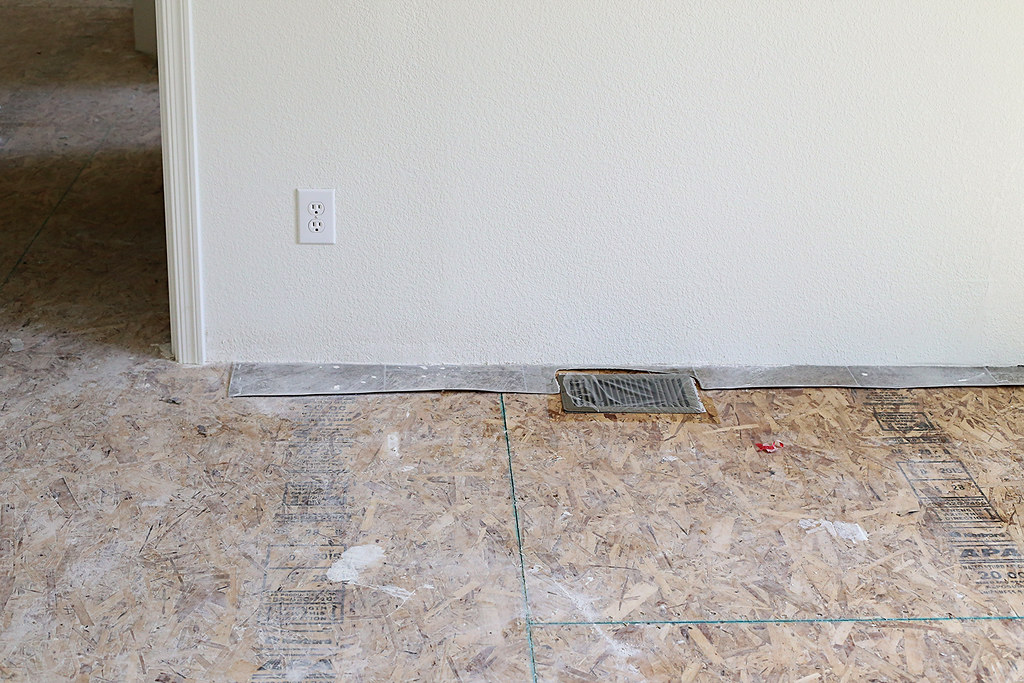
The floors of our bedroom were also bare, but they did have a bit of the bathroom flooring covering it — which was an odd sight to find when we first walked in. Scott has since cut out the bit of laminate tile and covered it with wood flooring (laminate too, but it’s hand scraped and beautiful!).
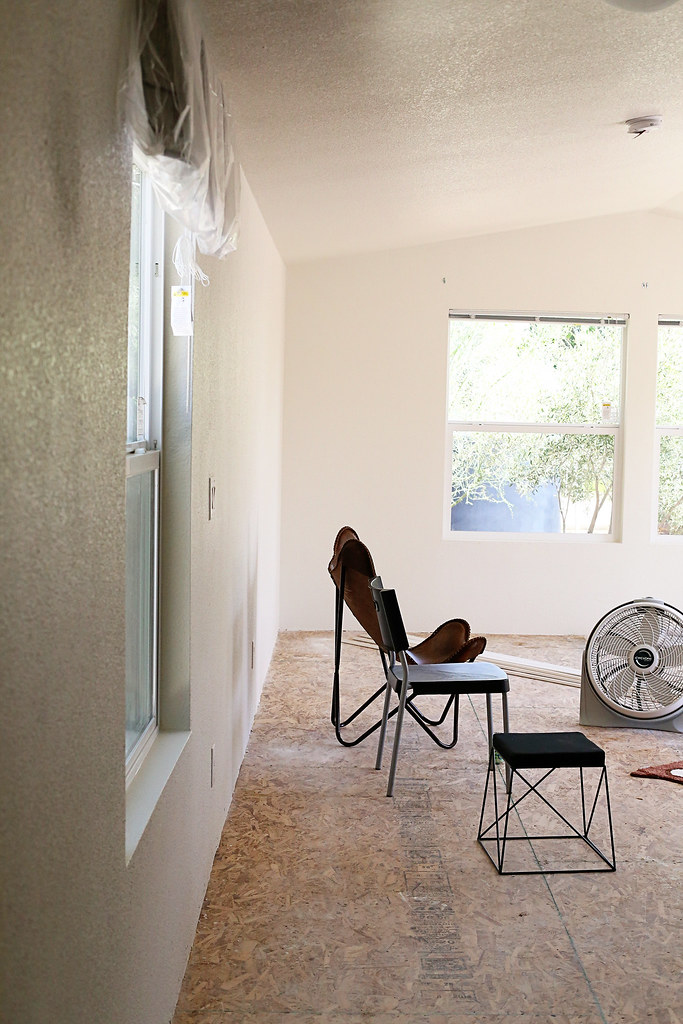
One more peek into our dining room/living room/kitchen all in one. As we started to get to work and spend more time in the house, we realized we didn’t have anywhere to sit — so all of the chairs came in, along with a fan to keep the breeze flowing. I remember thinking at this point that our house was going to take forever to come together, but much to my surprise — the process has been quick and we’re feeling more at home each and every day. I’ve been sharing a few peeks here and there on Instagram if you’re curious about the current state of the room above and our bedroom (my favorite spaces to photograph thus far). This week our Article Modern couch (formerly Bryght) is being delivered and I am SO excited! We ordered it right after we signed the papers on our house and I’ve been waiting ever so (im)patiently for it to get here!
With all of this said, thank you so much to everyone who has wished us well and celebrated in our excitement of our new tiny house! I look forward to sharing many more updates, and will take any and all storage tips and tricks you might have! Have a great evening, sweet friends!
– Chelsea (& Scott too) xoxo
